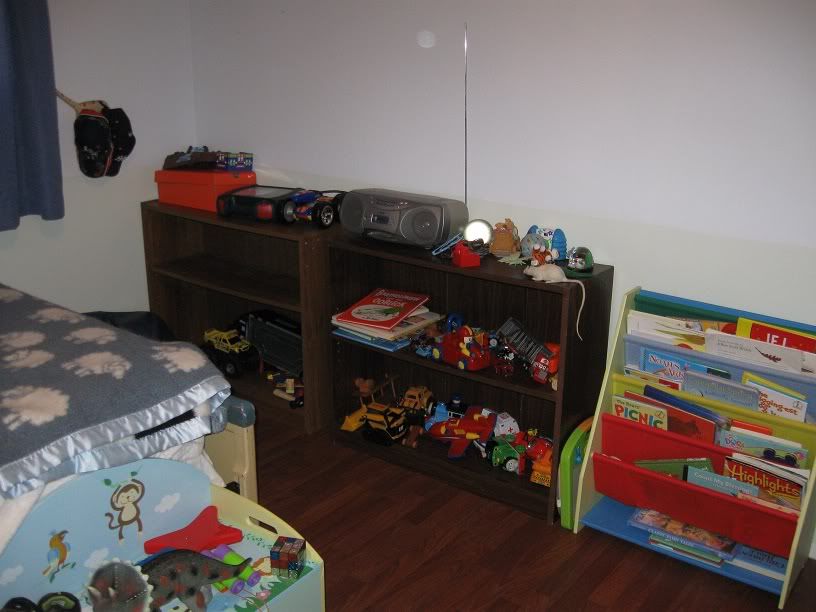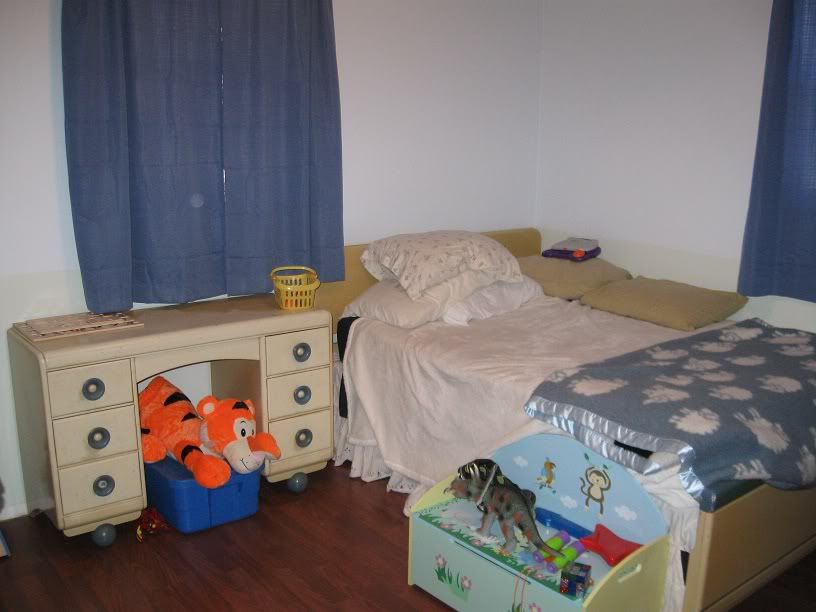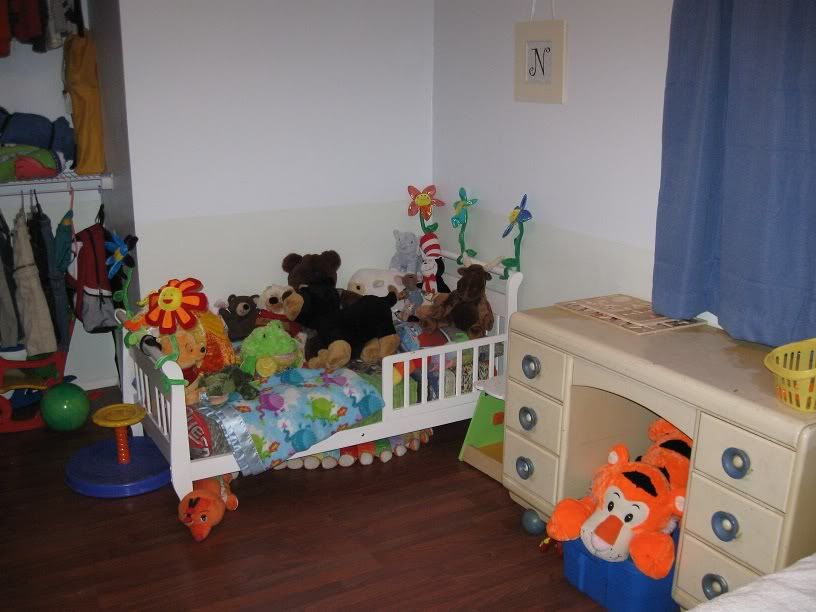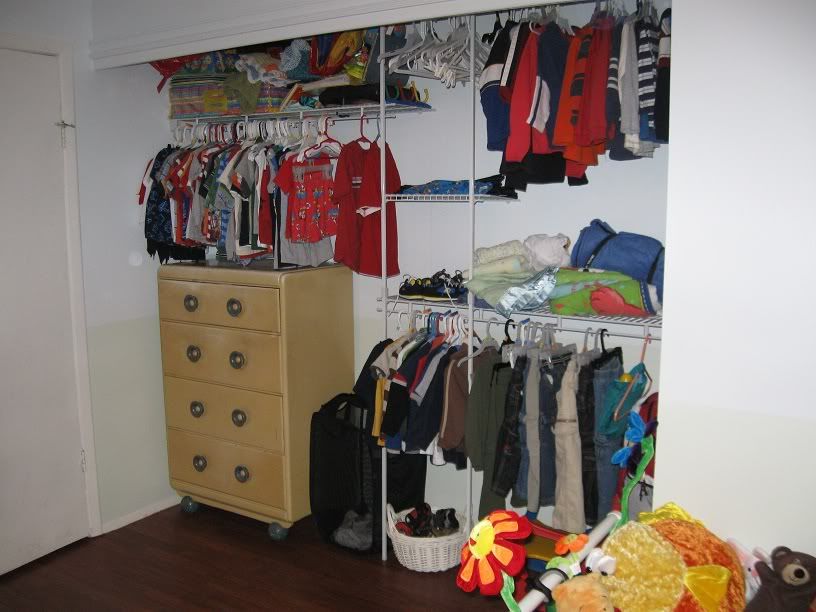The plan is for Nicky to stay in his room, move the babies into our room, and finish the den into a master bedroom.
Yesterday we moved the guest furniture from the den into Nicky's room. He's been wanting a big bed for a while, so we've decided to give him that furniture. (We'll paint it later.) We've left his toddler bed in there too so that when we have guests he can sleep in the little bed and Nana, or Tom and I, can sleep in his big bed. I took some photos of his room as it is now.
His toy shelves and book rack:

His big bed and desk. The toybox serves as a step up into the bed for him. We'll be working on getting a chair for him so he can use the desk.

Nicky's toddler bed is serving as his stuffed animal sofa right now.

His closet. Closet doors for this and the nursery closet are planned for the future.

The next step is to install the kitchen sink base that we bought a long time ago. We've put off installing it, but we need the space it's taking up and the sink base cabinet really needs replacing.
After that we'll be finishing the den. It's actually just an enclosed and carpeted carport. The carpet is right down on the concrete and the floor is about 8 inches lower than the rest of the house, and sloped. We have to rip out the carpet, closet and walls (which are just cheap wood paneling). Then raise the floor level with the rest of the house, install the same flooring we have in the rest of the house, and sheetrock the walls. We're thinking about blocking in one of the windows, and replacing the other. We'll have to replace the door to the den (it opens the wrong way now) and then build a closet unit along one wall. It's going to be a big job, but it should increase the value of the house and will make a much bigger room than we have now. Once we have our room ready we can start on the nursery.
For the nursery we're planning to put in two cribs and a daybed. Later we might add a trundle to the daybed as well. The idea is to maximize guest sleeping places since we're anticipating needing a lot of help with the babies. We thought about a changing table, but right now we're thinking we might just use the twin daybed and have a changing pad on that. Two cribs take up a lot of room! There are mini cribs I found online though. We might look at those to see if they might work for us. Either way, I think we're going to look at cherry cribs this time. And we're going to avoid the drop-side cribs. There are just too many recalls on those.
We're waiting to find out the genders before even thinking about themes for the nursery or anything. But we don't have long to wait now!



1 comments:
Great start!!! Sounds good, your plans! Glad you have decided to keep Nicky in his room--less stress for everyone, very good! :)
xxxooo:)
Post a Comment